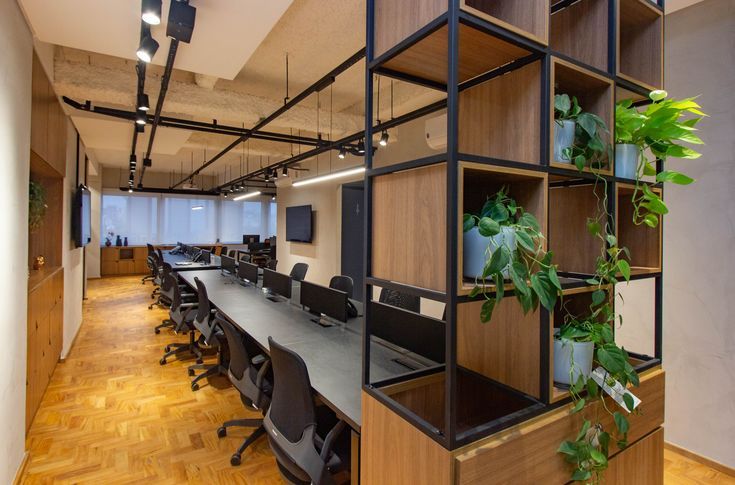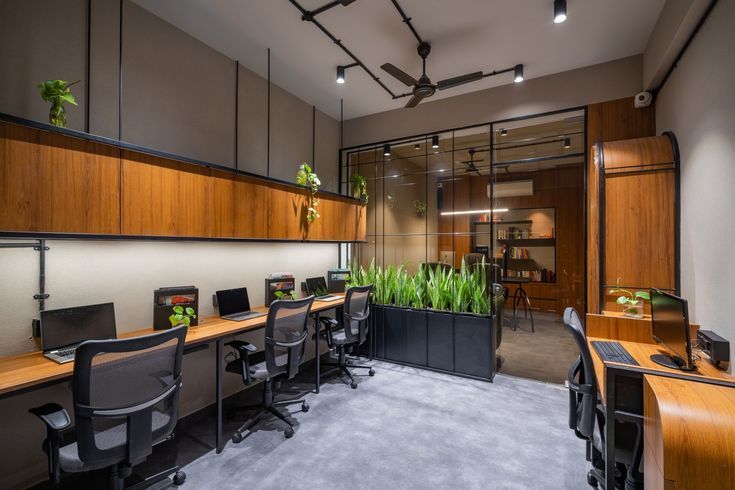Great spaces begin with vision.
At SpaceOver, we believe that every workspace tells a story — of ambition, innovation, and growth. Our journey began with a simple idea: to design environments that don’t just look good, but truly empower the people who use them.
Your dream workspace starts here
GET IN TOUCH TO KICK START YOUR PROJECT
Speak to our Experts
+91 99455 51899
marketing@spaceover.in
Visit Our Office
SpaceOver interiors, 55, Coles Rd, Cleveland Town, Cox Town, Bengaluru, Karnataka 560005, India
Slide in to our DM’s

Office Design & Build Solutions
At SpaceOver, we help you unlock the true potential of your workspace through a seamless design-and-build service. With our entire team of designers, furniture specialists, and project managers working together, we ensure every detail is handled with care and precision.
By offering a single point of contact, we simplify the process — from ceilings to flooring and everything in between. Our collaborative approach means your vision is transformed into a fully realized space that is not only functional but inspiring to work in.
An Office Design and Build tailored for you

Commercial Office Design and build Services
We’ve outlined each step of our Office Design and Build process to give you an understanding of how we can work seamlessly together
01
Consultation
Before we start, our specialists meet with you to understand your goals, requirements, and expectations. We take into account your budget, timeline, and preferences to lay the foundation for a project tailored to your needs.
02
Concept Development
We transform insights into initial design concepts and mood boards. Using the latest visualization tools, our in-house team presents creative layouts that capture your brand essence and functional requirements.
03
Planning
From materials and finishes to furniture and lighting, we prepare a comprehensive plan that aligns with your schedule and budget. This ensures every detail is mapped out for a smooth and seamless delivery.
04
Build & Installation
With approvals in place, our team brings the vision to life. We coordinate the fit-out and construction works, keeping you updated at every stage while adhering to the agreed schedule.
05
Project Management
Our dedicated project managers oversee every aspect from start to finish, ensuring efficiency, cost control, and minimal disruption. You can rely on us to deliver on time and within budget.
06
Enhancement
Once complete, we fine-tune the space to maximise performance. From ergonomic setups to sustainable touches, we ensure your workspace is optimised to support productivity and long-term success.